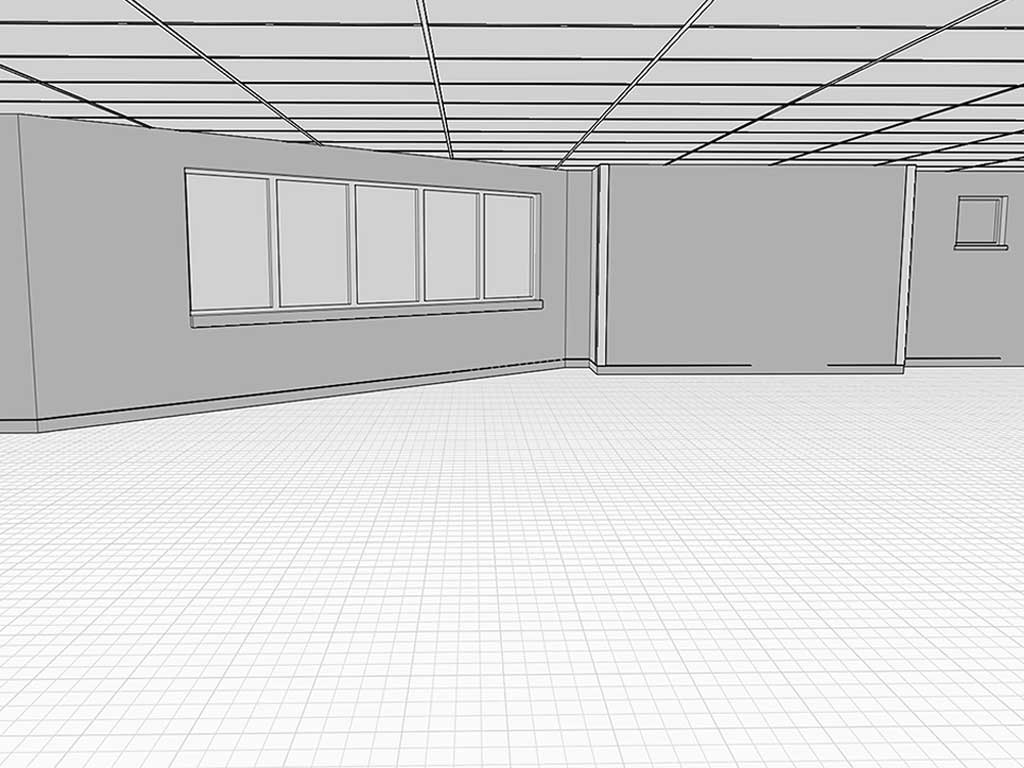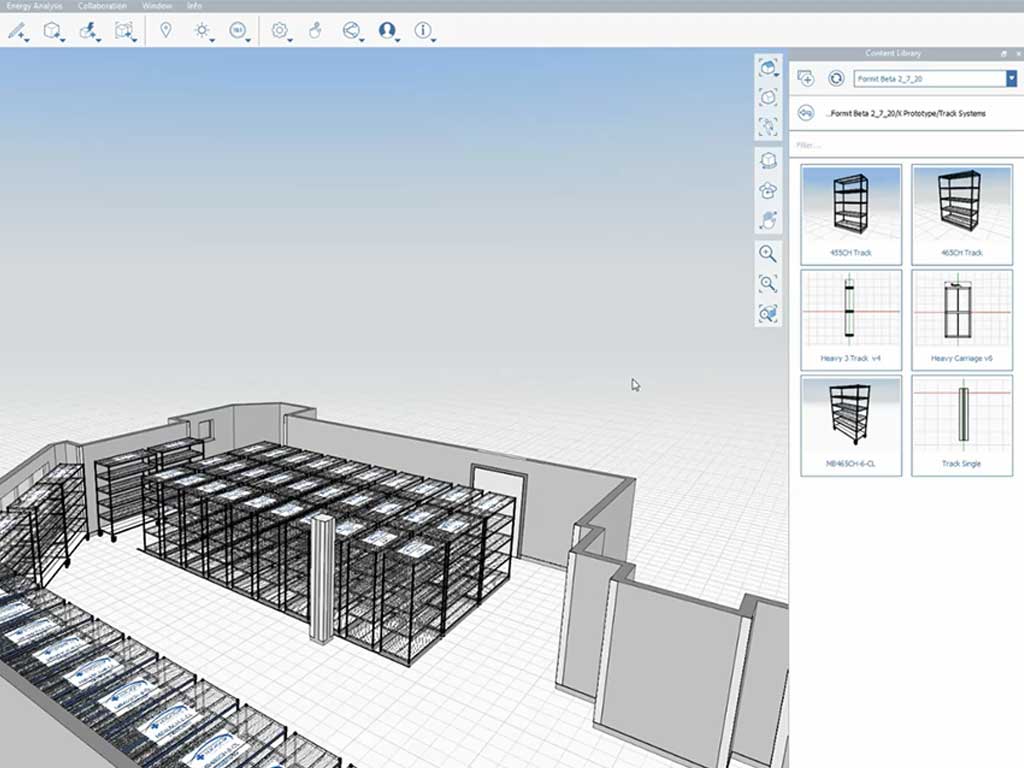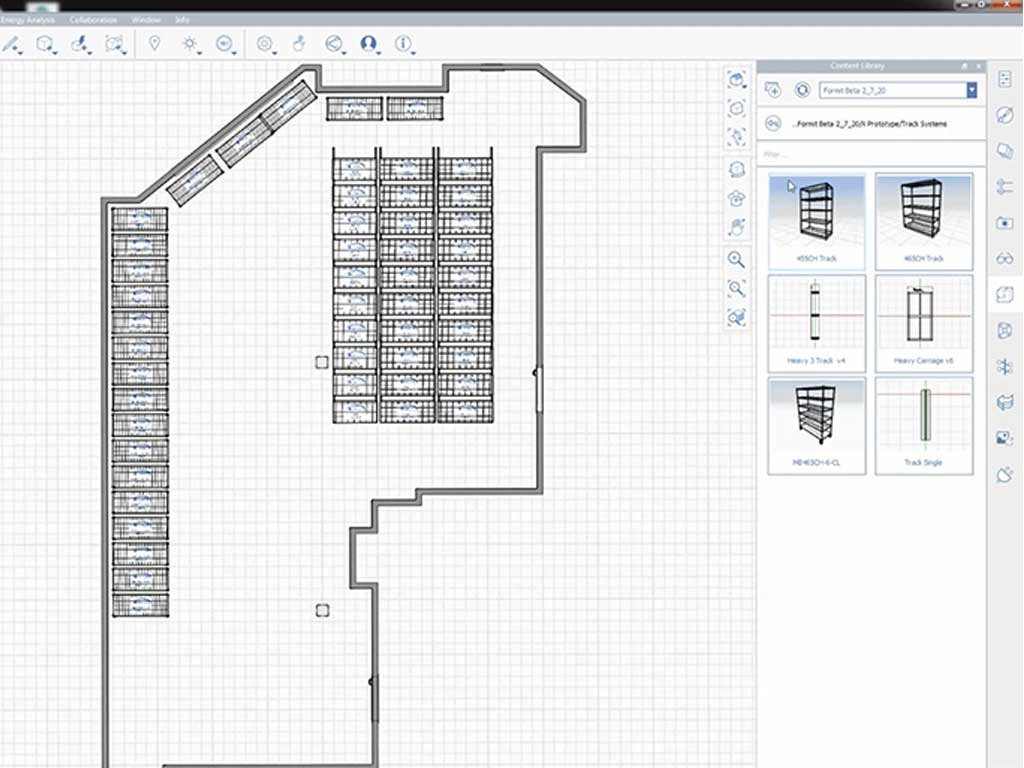LogiQuip Design Center
Transform Your Space

From design to quote to install, the NEW LogiQuip® Design Center provides the tools needed to virtually design your storage space to specification, render a layout of your completed design and receive an accurate quote.
Design, Quote and Install
Collaboratively Create Your Ideal Storage Option In The Space Allotted. Receive An Accurate Estimate With No Surprises Based On The Final Design. Reduce Installation Times With Less Churn.
Design
Working collaboratively with one of our experienced Representatives, we will evaluate the available space and your storage needs to design an efficient space that maximizes storage density. During the design phase we will:

Set room dimensions: draw walls, doors and windows to scale based on the room you are designing for. This will allow you to have exact measurements of the space and identify any barriers you will need to consider during the process.

Add storage solutions: A full catalog of LogiQuip’s storage solutions are available within the LogiQuip Design Center. By simply dragging the product into place, you can visualize how different options will fit into the allotted space.

A final layout will be provided for approval before going to quote. A 3D rendering can also be provided to give you a 360 view for a more realistic view of the final design.
Quote
Receive an accurate quote based on final design, keeping you on-budget.

A quote will be generated directly from the final design, systematically pulling in only the products used in the approved plan.

Once your estimate is approved, your order will be processed, and you will be given a delivery date.
Install
Once the product arrives, we will install the product according to your unique blueprint so that your completed room matches your design plan with no surprises, giving you an optimized space that will be operational immediately.


